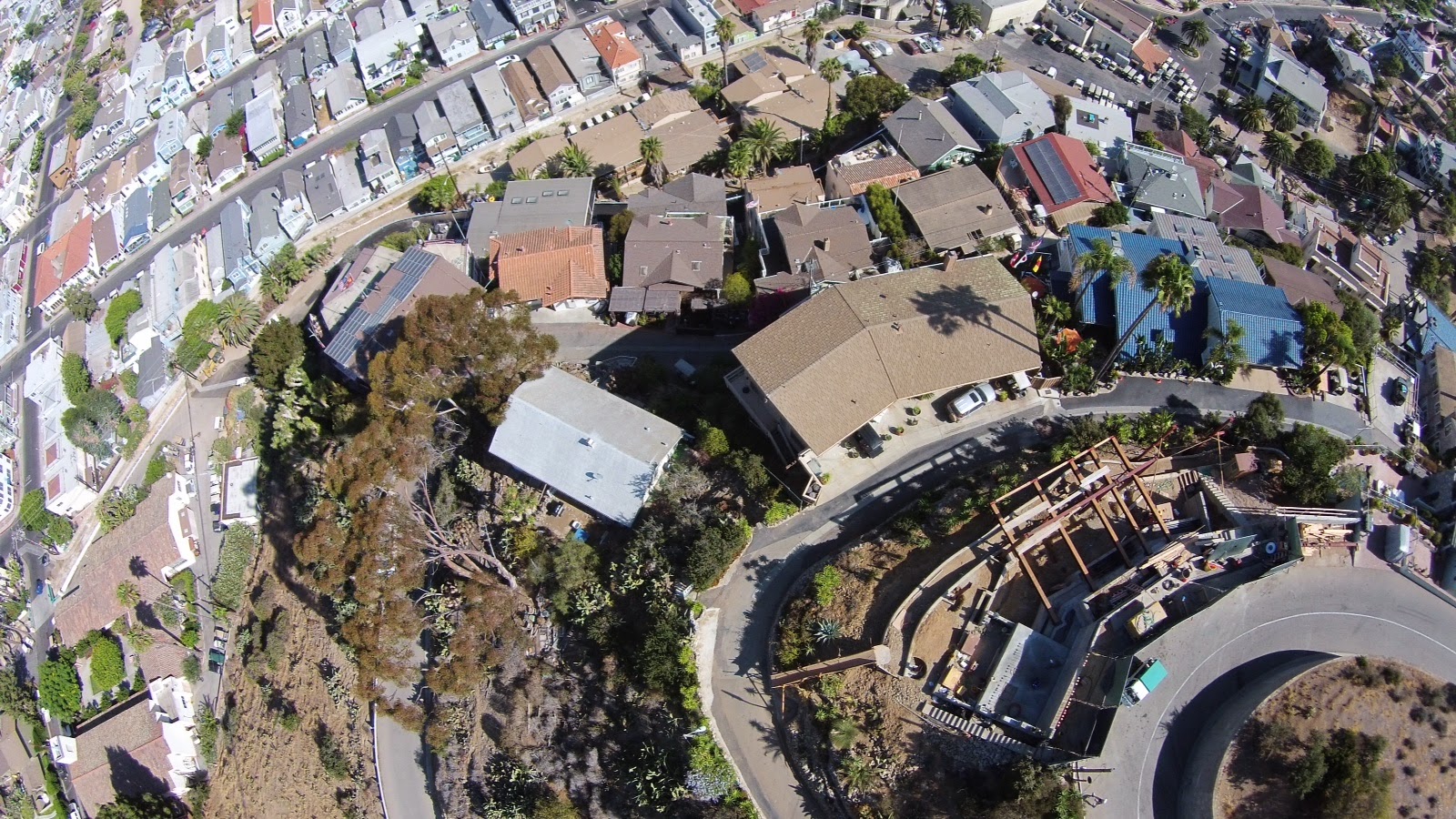Phase 1: Demolition
To start from scratch, as our
client’s did, all existing walls and flooring must be stripped for a clean
slate.
Phase 1: Construction
After all existing walls have
been stripped insulation is added for thermal control and for sound proofing
the bathroom. Drywall is then installed
on all walls and plaster is applied to smooth out wall surface to prep for
painting.
Marilyn Powder Bath Phase 1 of
construction.
Phase 2: Construction -
Cabinetry
Once the bath’s walls are sealed
and plastered it is time for cabinetry.
Here we installed a floating
cabinet vanity. The teak wood and stainless steel drawers give a glimpse of the
Marilyn Powder Bath’s modern feel.
Phase 3: Construction -
Tile + Plumbing
Before the paint is applied, now
is the time to add the tile accent wall.
Here you can see the floor to
ceiling wall tile and chrome detail installed in the Marilyn Powder Bath along
with the built-in Kohler basalt vanity top and faucet. The countertop is a
custom piece from Kohler with an integrated sink. The faucets are also
customized with smoke glass handles.
Phase 4: Construction – Paint +
Electrical
Now you can add your dream
bathroom’s paint color to see it come to life!
Here we used Benjamin-Moore paint on the three
existing walls and a lighter color on the coved ceiling. The coved ceiling is lit
with LED lighting. The highlight of the room is the Marilyn Round Mirror.
Phase 6: Construction – Finish
Here you can see the completed
Marilyn Powder Bath with the frosted glass paneled door.


















































